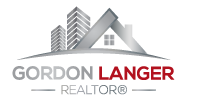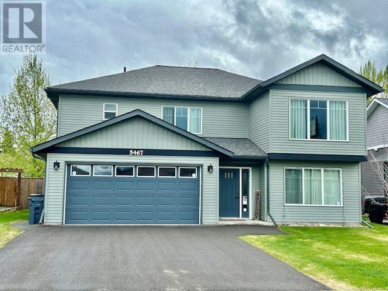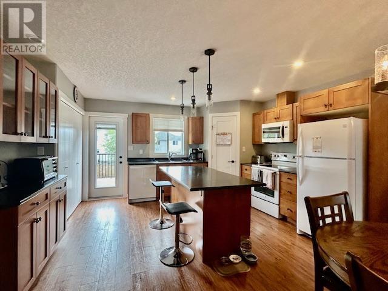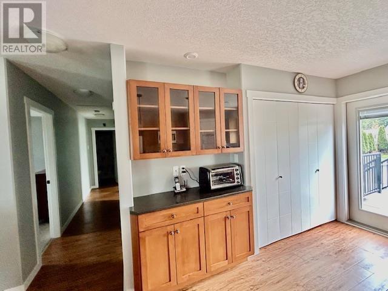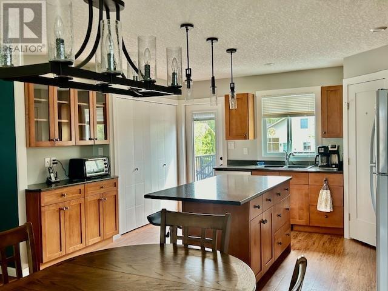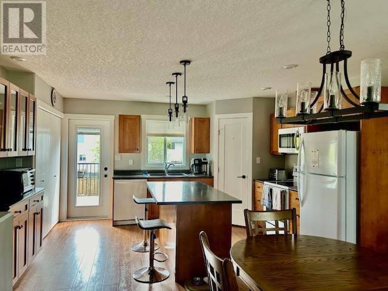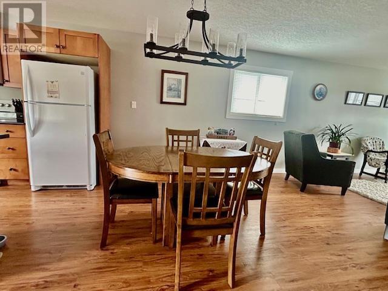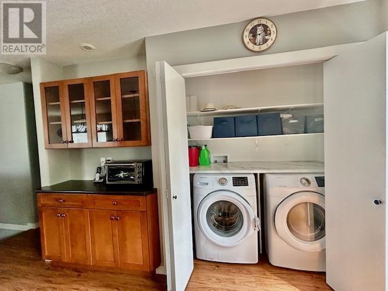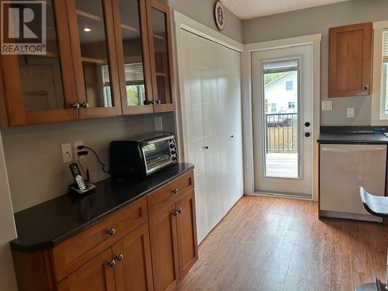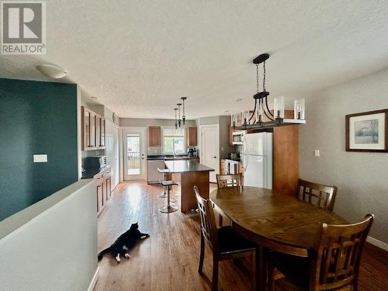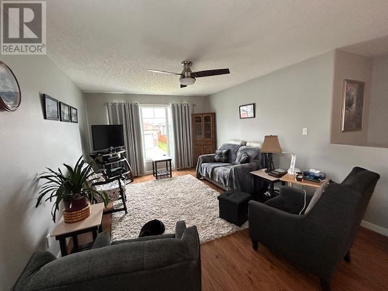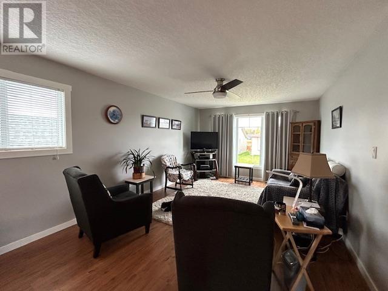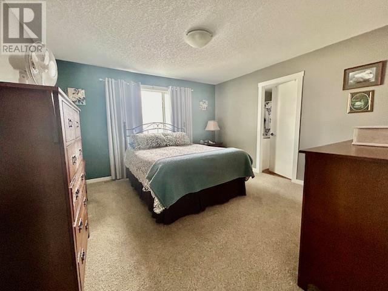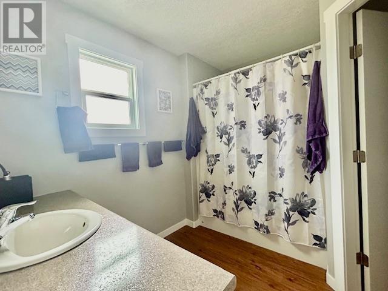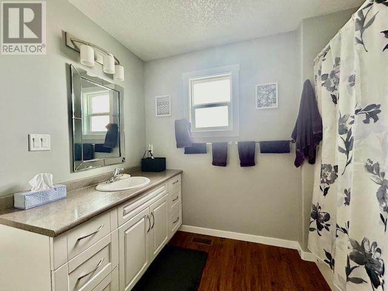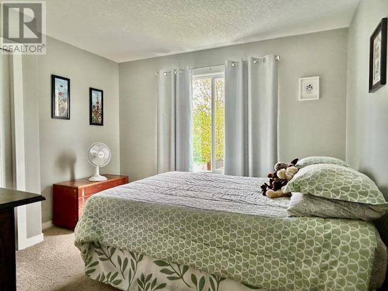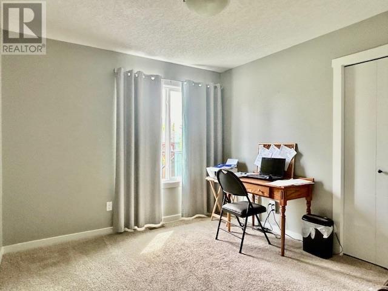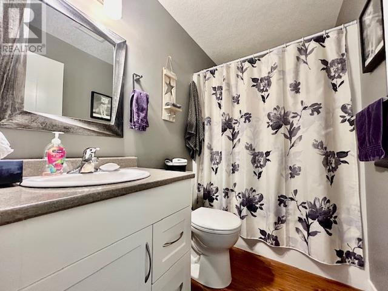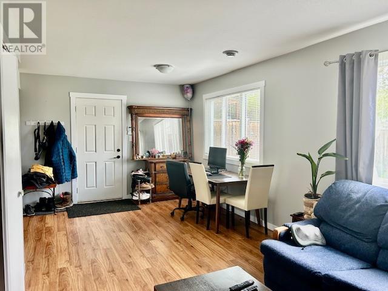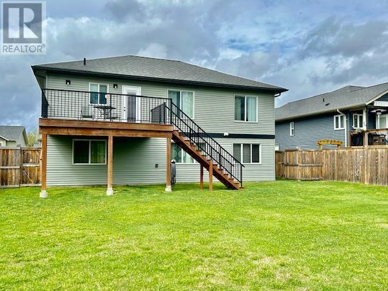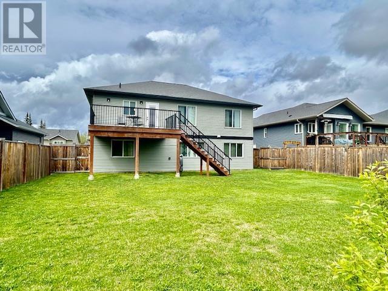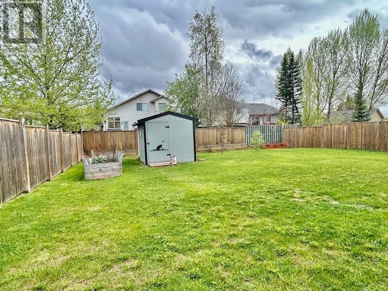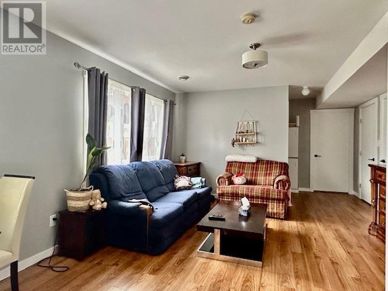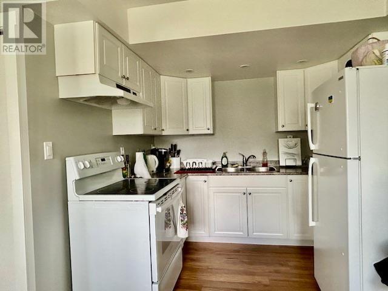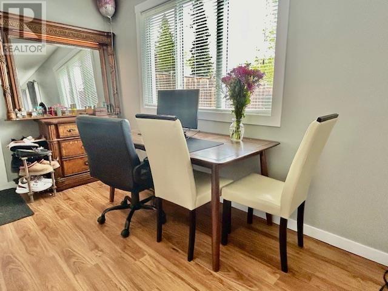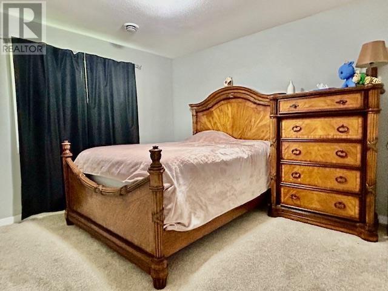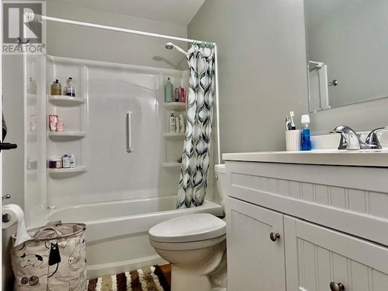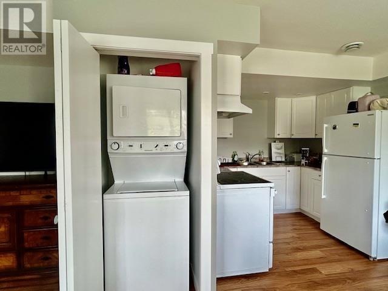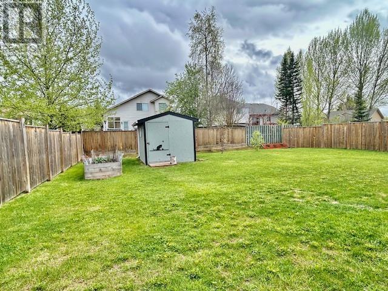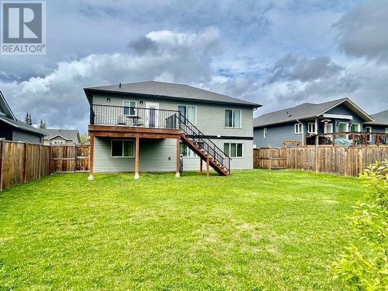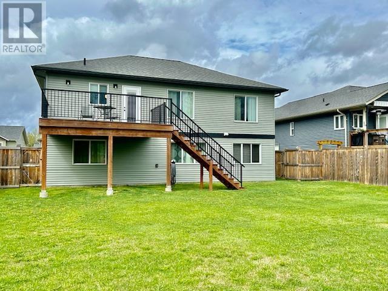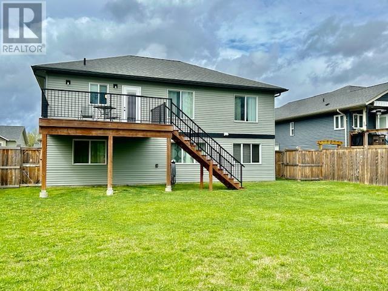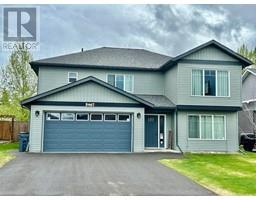5467 Woodvalley Drive Prince George, British Columbia V2K 5A6
$644,000
This beautiful GLE home has so much to offer, built in 2016 with 2 years of warranty left, situated in sought after Woodlands subdivision, a quiet family area. The living room & dining area are open to the kitchen which leads to a patio overlooking a large fully fenced back yard. 3 generous sized bedrooms, 2 bathrooms with the primary bedroom having a good sized ensuite & walk in closet. Below , you will find a spacious family room & a self contained bright one bedroom vacant suite with its own laundry & private entrance. Paved Driveway, school bus stops for all grades. Lot size measurement is taken from tax assessment, all measurements are approximate all measurements should be verified by the Buyer is deemed important. Quick Possession is possible (id:57101)
Property Details
| MLS® Number | R2884139 |
| Property Type | Single Family |
Building
| Bathroom Total | 3 |
| Bedrooms Total | 4 |
| Basement Development | Finished |
| Basement Type | N/a (finished) |
| Constructed Date | 2016 |
| Construction Style Attachment | Detached |
| Foundation Type | Concrete Perimeter |
| Heating Fuel | Natural Gas |
| Heating Type | Forced Air |
| Roof Material | Asphalt Shingle |
| Roof Style | Conventional |
| Stories Total | 2 |
| Size Interior | 2275 Sqft |
| Type | House |
| Utility Water | Municipal Water |
Parking
| Garage | 2 |
Land
| Acreage | No |
| Size Irregular | 7135 |
| Size Total | 7135 Sqft |
| Size Total Text | 7135 Sqft |
Rooms
| Level | Type | Length | Width | Dimensions |
|---|---|---|---|---|
| Lower Level | Family Room | 21 ft ,1 in | 11 ft ,1 in | 21 ft ,1 in x 11 ft ,1 in |
| Lower Level | Kitchen | 8 ft ,1 in | 7 ft ,1 in | 8 ft ,1 in x 7 ft ,1 in |
| Lower Level | Living Room | 13 ft ,6 in | 13 ft ,7 in | 13 ft ,6 in x 13 ft ,7 in |
| Lower Level | Eating Area | 8 ft ,1 in | 9 ft ,7 in | 8 ft ,1 in x 9 ft ,7 in |
| Lower Level | Bedroom 4 | 13 ft ,6 in | 10 ft ,1 in | 13 ft ,6 in x 10 ft ,1 in |
| Main Level | Kitchen | 14 ft | 12 ft ,8 in | 14 ft x 12 ft ,8 in |
| Main Level | Eating Area | 7 ft | 12 ft ,8 in | 7 ft x 12 ft ,8 in |
| Main Level | Living Room | 17 ft ,9 in | 12 ft | 17 ft ,9 in x 12 ft |
| Main Level | Primary Bedroom | 13 ft | 12 ft ,1 in | 13 ft x 12 ft ,1 in |
| Main Level | Bedroom 2 | 10 ft ,1 in | 11 ft ,3 in | 10 ft ,1 in x 11 ft ,3 in |
| Main Level | Bedroom 3 | 10 ft ,1 in | 9 ft ,1 in | 10 ft ,1 in x 9 ft ,1 in |
https://www.realtor.ca/real-estate/26908022/5467-woodvalley-drive-prince-george
Interested?
Contact us for more information
