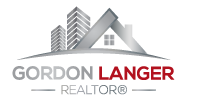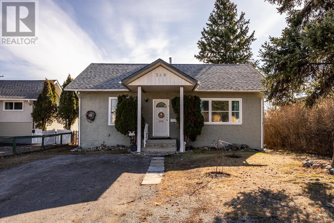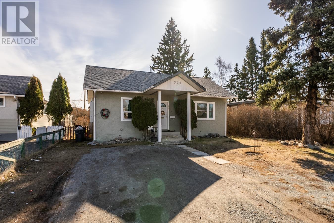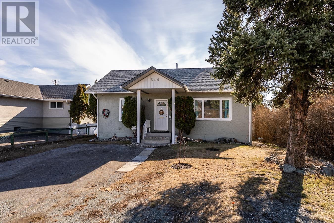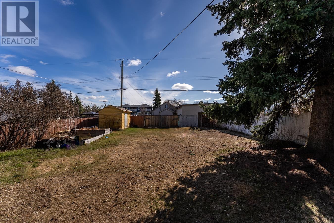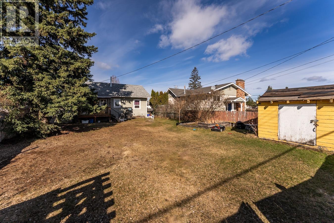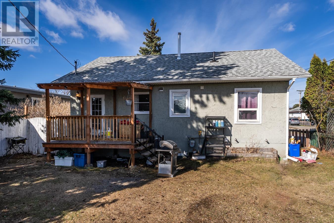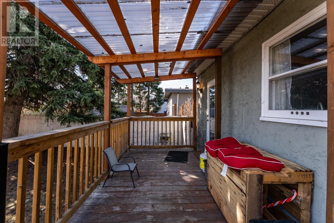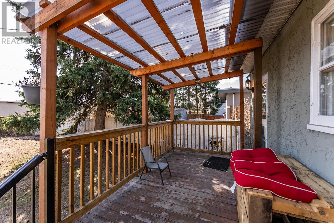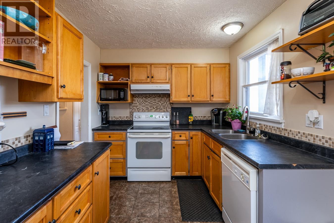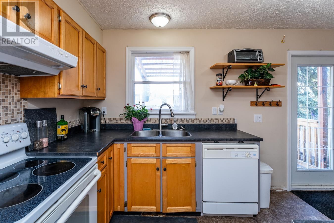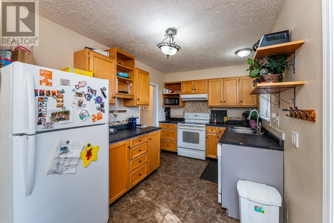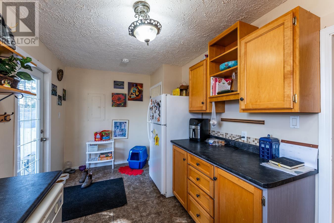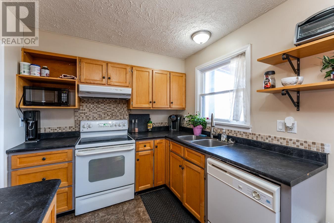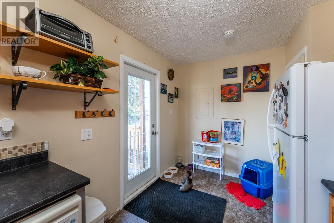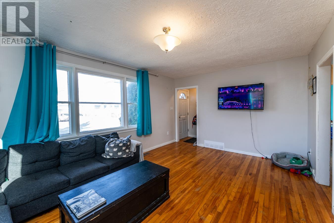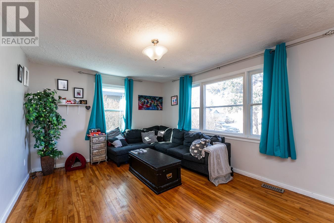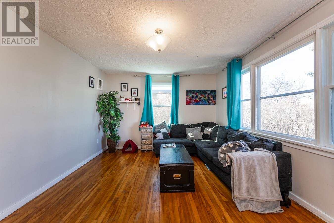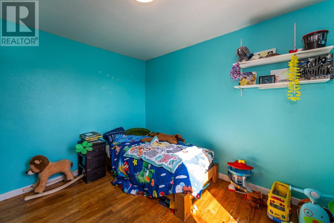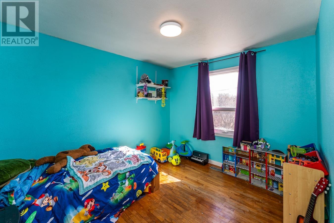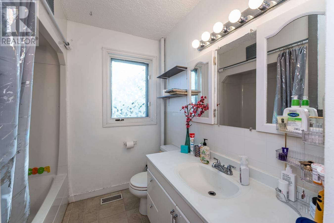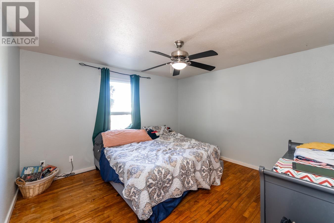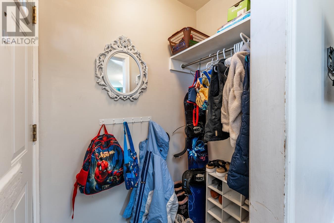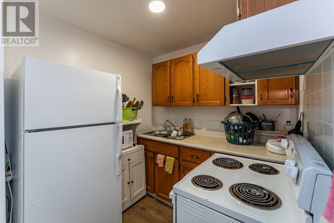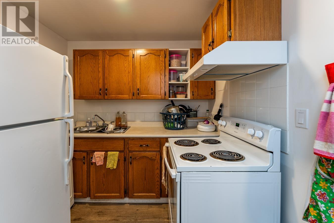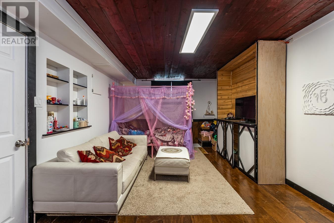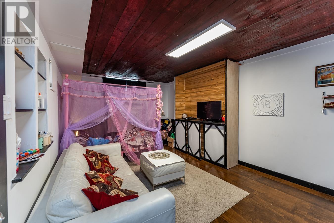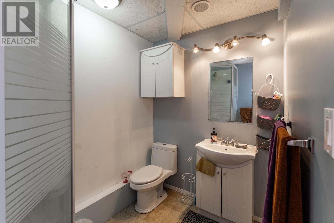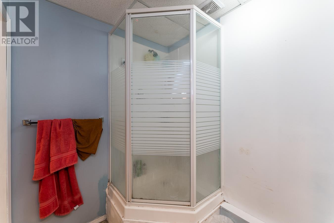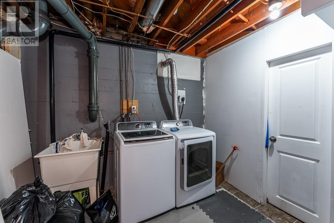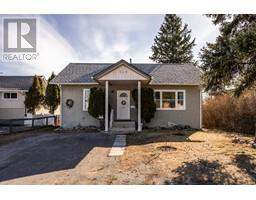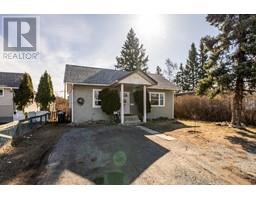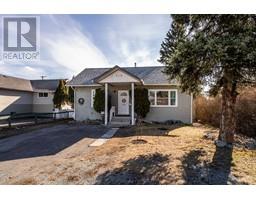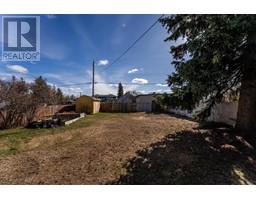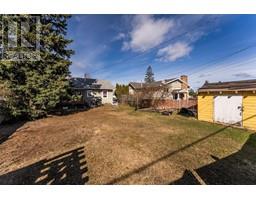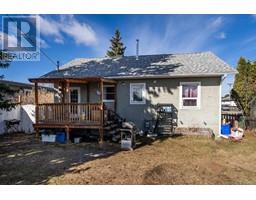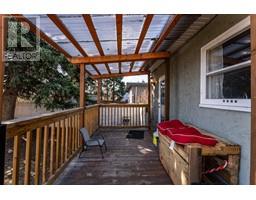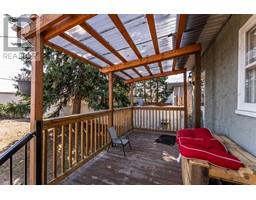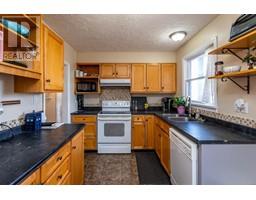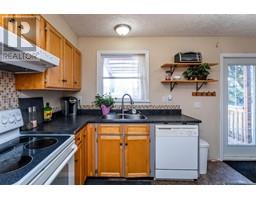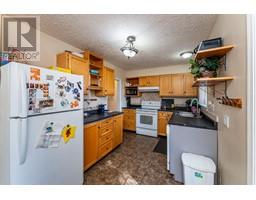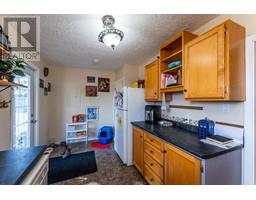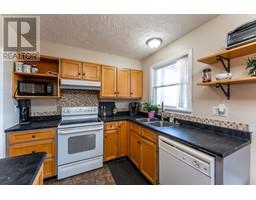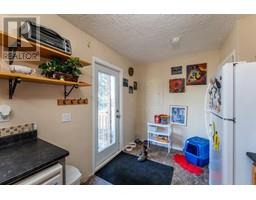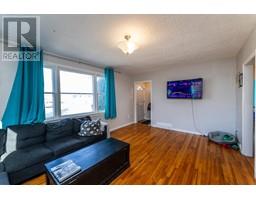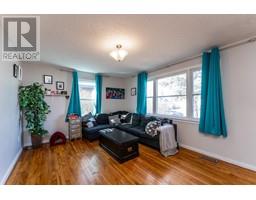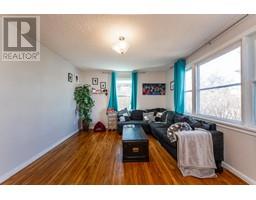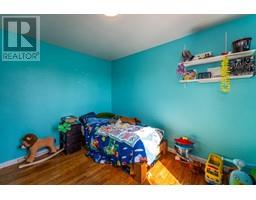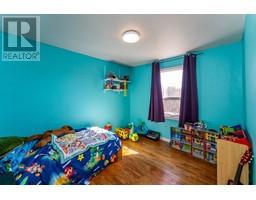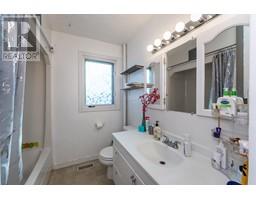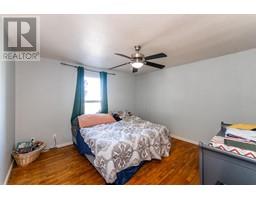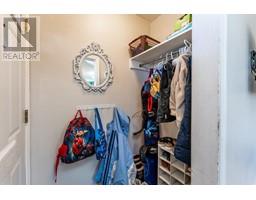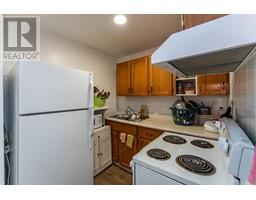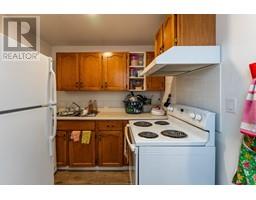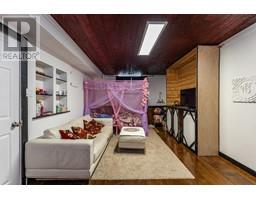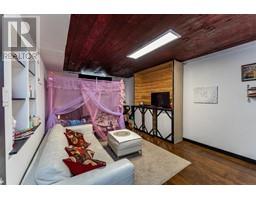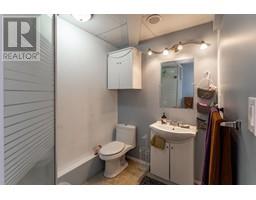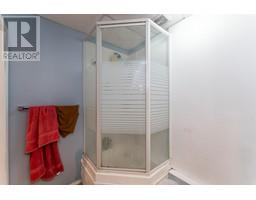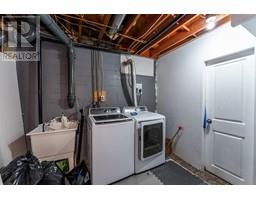540 Harper Street Prince George, British Columbia V2M 2W5
2 Bedroom
2 Bathroom
1724 sqft
Forced Air
$374,000
First time buyer or investor. Welcome to this centrally located 3 bed, 2 bath home with a one-bedroom basement suite and shared laundry. Enjoy original hardwood floors, abundant natural light, and a sundeck. With a newer roof, furnace, and hot water tank, you'll have peace of mind. Close to shopping, schools, the hospital, and downtown. Don't miss out on this convenient and charming property. (id:57101)
Property Details
| MLS® Number | R2870497 |
| Property Type | Single Family |
Building
| Bathroom Total | 2 |
| Bedrooms Total | 2 |
| Appliances | Washer, Dryer, Refrigerator, Stove, Dishwasher |
| Basement Type | Full |
| Constructed Date | 1955 |
| Construction Style Attachment | Detached |
| Foundation Type | Concrete Perimeter |
| Heating Fuel | Natural Gas |
| Heating Type | Forced Air |
| Roof Material | Asphalt Shingle |
| Roof Style | Conventional |
| Stories Total | 2 |
| Size Interior | 1724 Sqft |
| Type | House |
| Utility Water | Municipal Water |
Parking
| Open | |
| R V |
Land
| Acreage | No |
| Size Irregular | 6000 |
| Size Total | 6000 Sqft |
| Size Total Text | 6000 Sqft |
Rooms
| Level | Type | Length | Width | Dimensions |
|---|---|---|---|---|
| Basement | Living Room | 19 ft ,6 in | 11 ft | 19 ft ,6 in x 11 ft |
| Basement | Bedroom 3 | 11 ft | 9 ft ,6 in | 11 ft x 9 ft ,6 in |
| Basement | Laundry Room | 17 ft ,5 in | 8 ft | 17 ft ,5 in x 8 ft |
| Basement | Kitchen | 8 ft ,2 in | 7 ft ,3 in | 8 ft ,2 in x 7 ft ,3 in |
| Main Level | Living Room | 16 ft ,1 in | 11 ft ,1 in | 16 ft ,1 in x 11 ft ,1 in |
| Main Level | Kitchen | 15 ft ,1 in | 8 ft ,3 in | 15 ft ,1 in x 8 ft ,3 in |
| Main Level | Bedroom 2 | 11 ft ,6 in | 9 ft ,9 in | 11 ft ,6 in x 9 ft ,9 in |
https://www.realtor.ca/real-estate/26751889/540-harper-street-prince-george
Interested?
Contact us for more information
