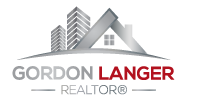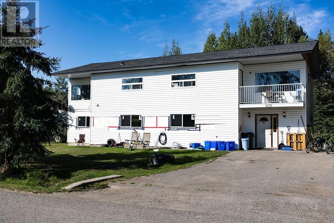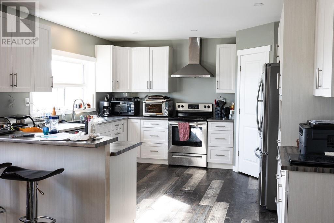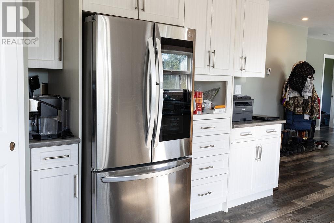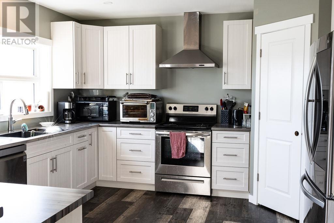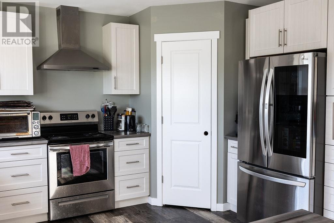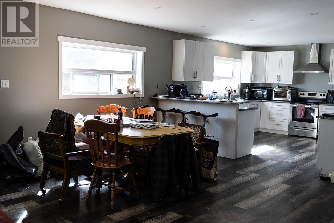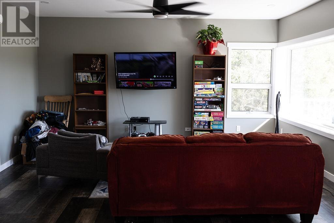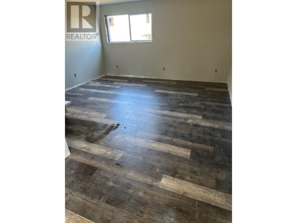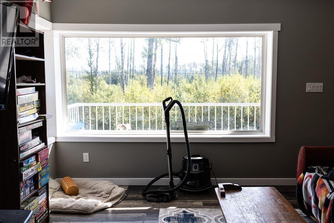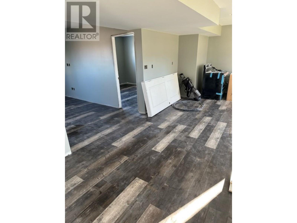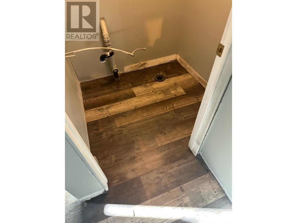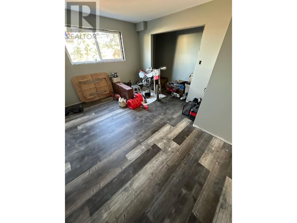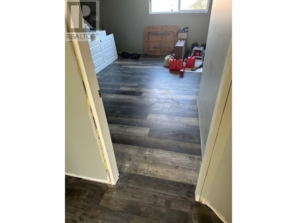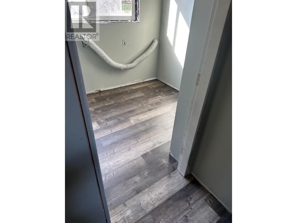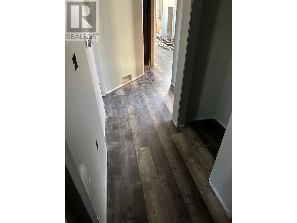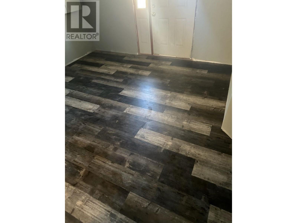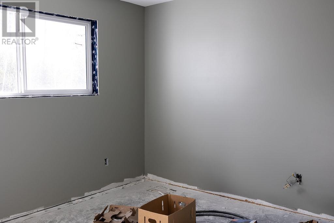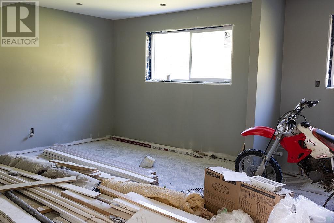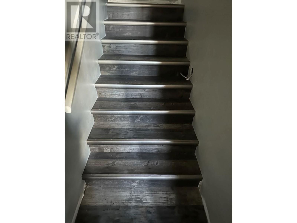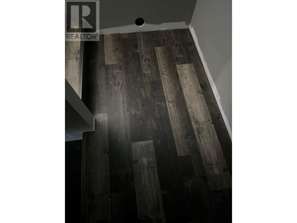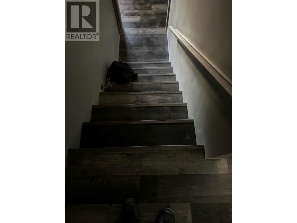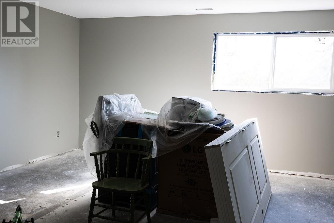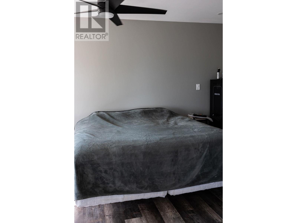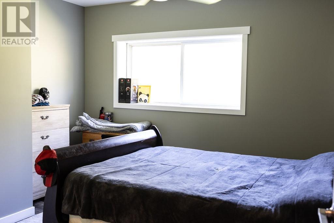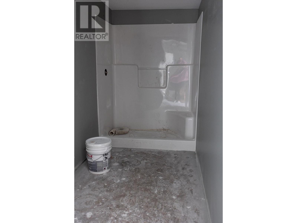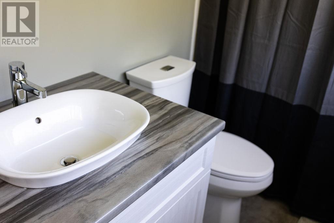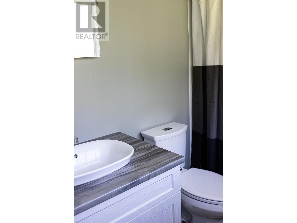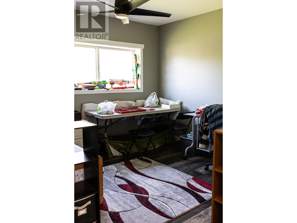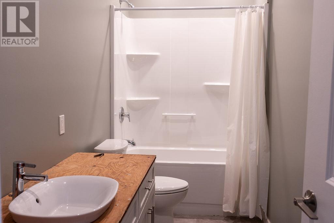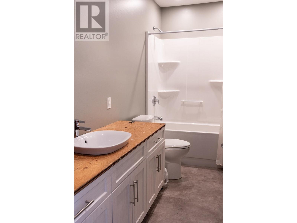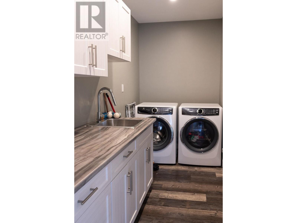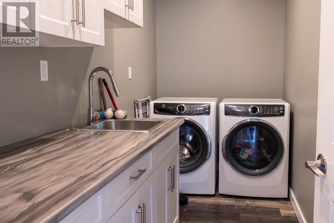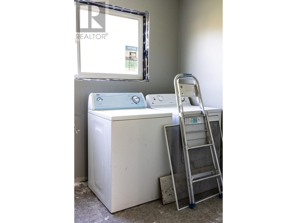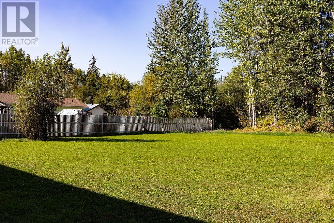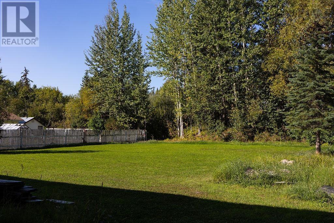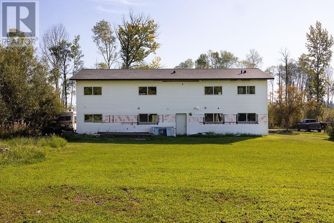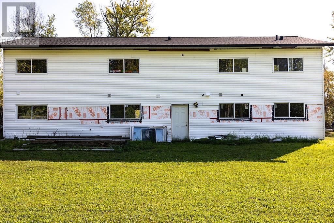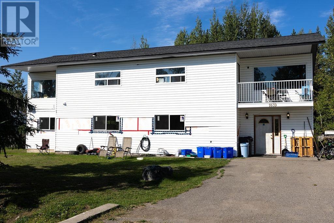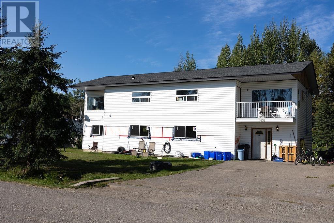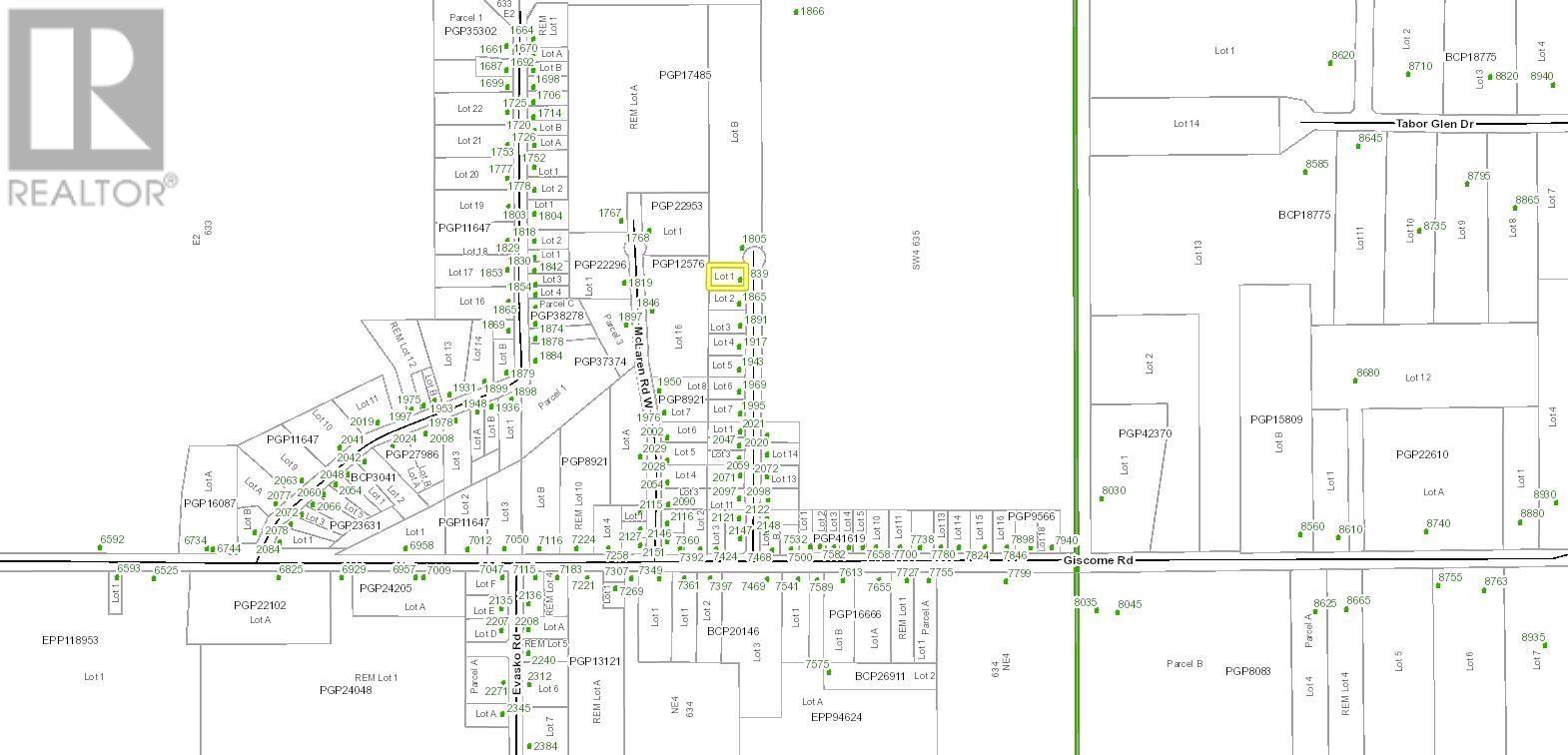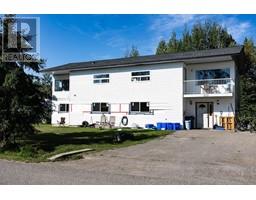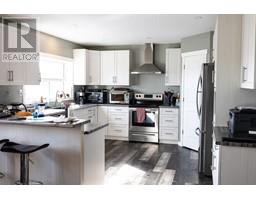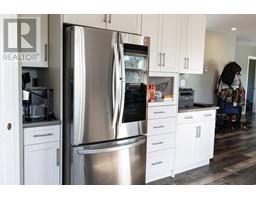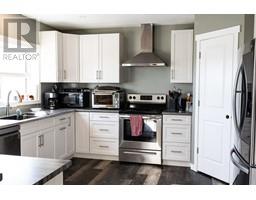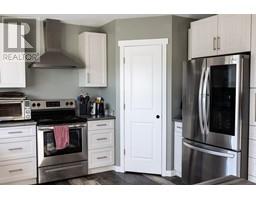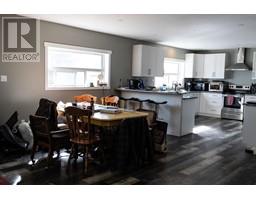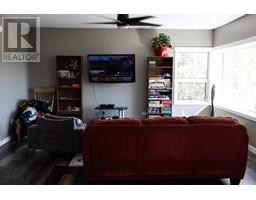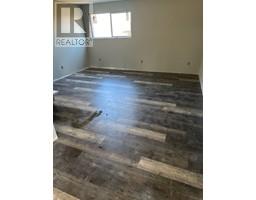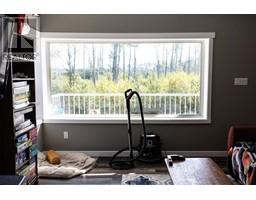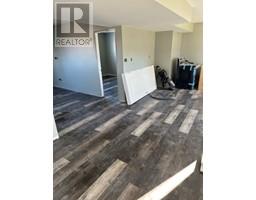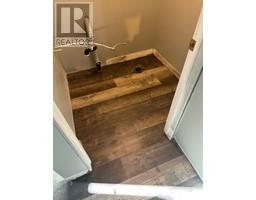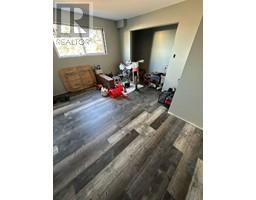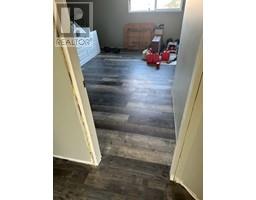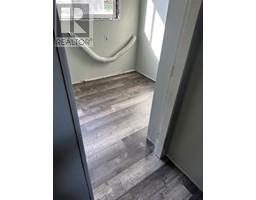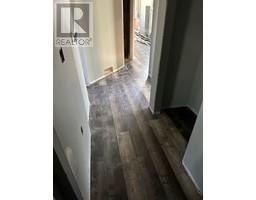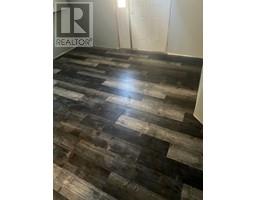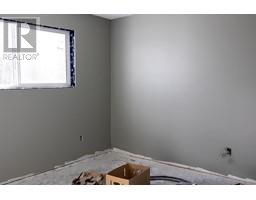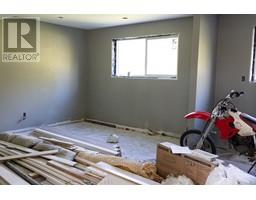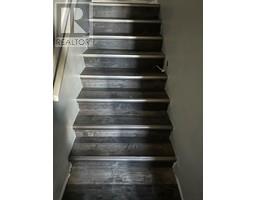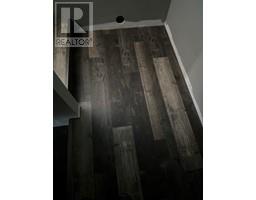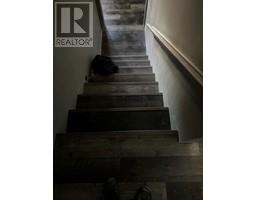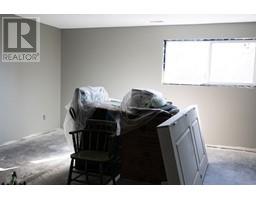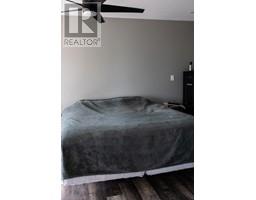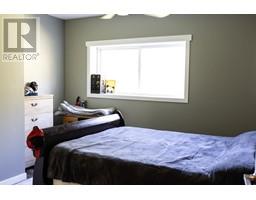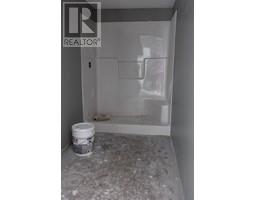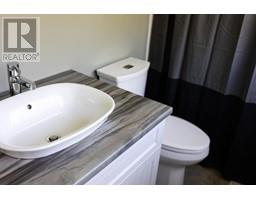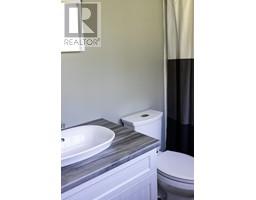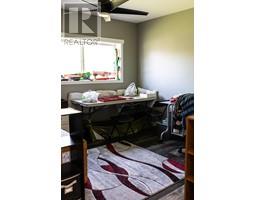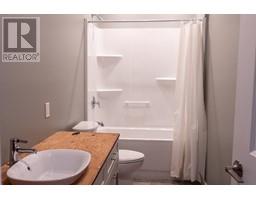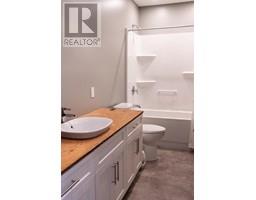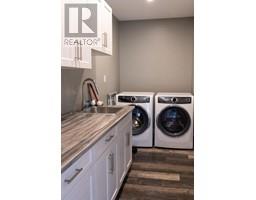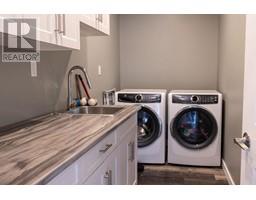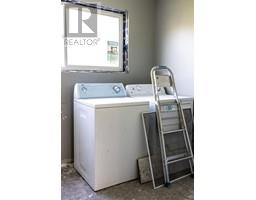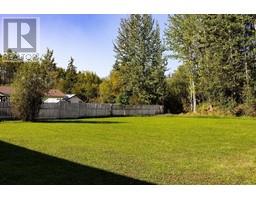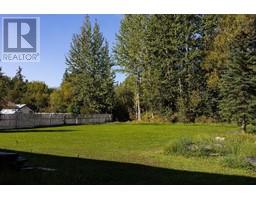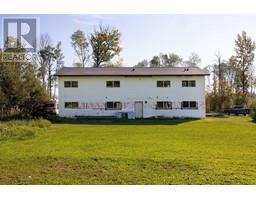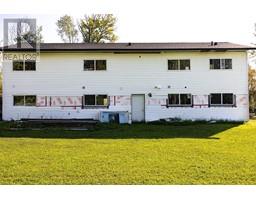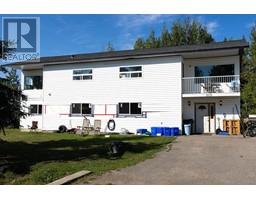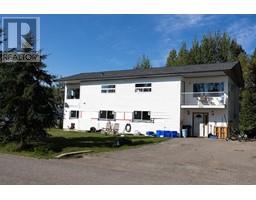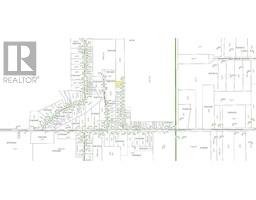1839 E Mclaren Road Prince George, British Columbia V2N 6T9
6 Bedroom
3 Bathroom
3500 sqft
Basement Entry
Forced Air
$575,000
* PREC - Personal Real Estate Corporation. Large home within a short distance from town. 1750 sq ft on each level. 3 bedrooms and kitchen on the main level. Measurements are approximate, Buyer to verify if deemed important. (id:57101)
Property Details
| MLS® Number | R2870521 |
| Property Type | Single Family |
Building
| Bathroom Total | 3 |
| Bedrooms Total | 6 |
| Architectural Style | Basement Entry |
| Basement Development | Partially Finished |
| Basement Type | Full (partially Finished) |
| Constructed Date | 1962 |
| Construction Style Attachment | Detached |
| Foundation Type | Concrete Slab |
| Heating Fuel | Natural Gas |
| Heating Type | Forced Air |
| Stories Total | 2 |
| Size Interior | 3500 Sqft |
| Type | House |
| Utility Water | Municipal Water |
Parking
| Open | |
| R V |
Land
| Acreage | No |
| Size Irregular | 18731 |
| Size Total | 18731 Sqft |
| Size Total Text | 18731 Sqft |
Rooms
| Level | Type | Length | Width | Dimensions |
|---|---|---|---|---|
| Basement | Bedroom 5 | 12 ft | 11 ft | 12 ft x 11 ft |
| Basement | Bedroom 6 | 12 ft | 11 ft | 12 ft x 11 ft |
| Main Level | Kitchen | 10 ft ,1 in | 9 ft | 10 ft ,1 in x 9 ft |
| Main Level | Living Room | 15 ft | 12 ft ,1 in | 15 ft x 12 ft ,1 in |
| Main Level | Bedroom 2 | 12 ft | 11 ft | 12 ft x 11 ft |
| Main Level | Bedroom 3 | 11 ft | 10 ft ,1 in | 11 ft x 10 ft ,1 in |
| Main Level | Primary Bedroom | 13 ft | 9 ft ,2 in | 13 ft x 9 ft ,2 in |
| Main Level | Laundry Room | 8 ft | 7 ft | 8 ft x 7 ft |
| Main Level | Other | 16 ft | 11 ft ,1 in | 16 ft x 11 ft ,1 in |
| Main Level | Bedroom 4 | 11 ft | 10 ft ,1 in | 11 ft x 10 ft ,1 in |
https://www.realtor.ca/real-estate/26751890/1839-e-mclaren-road-prince-george
Interested?
Contact us for more information
