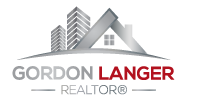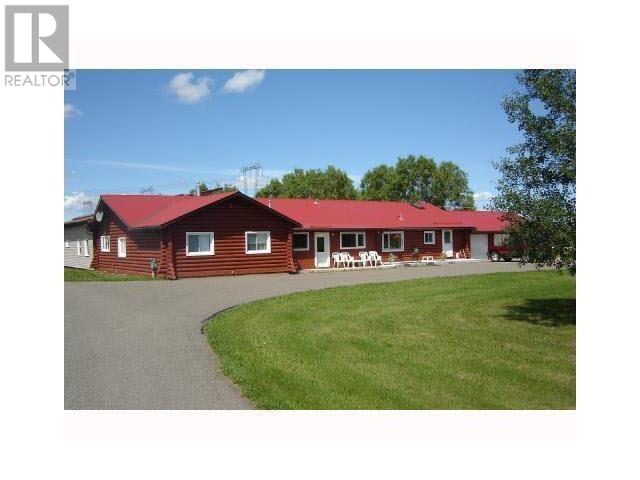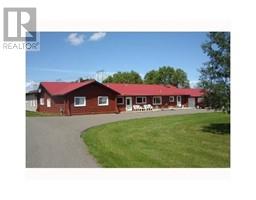13085 Lund Road Prince George, British Columbia V2N 6B1
$859,900
Extraordinary find on 119.2 acres. Owner spent over 100,000 in renovations. Newly renovated 4 bedrooms, 4 baths, 3 fireplaces, a gourmet kitchen with new cabinets, granite countertops, new stainless still appliances, vaulted ceilings in LR. All new bathroom fixtures, new flooring, new lightings. 3 car attached garage. Horse barn, 3500 sq. ft. insulated with water & power, lofting shelters, 2 bay equipment shop over 1200 sq. ft with 14' in height, over 70 acres in hay, fenced with 3 pastures set back off road for privacy. Do not pass it by. Only 15 minutes to downtown. Enjoy the beautiful sunsets from the oversized sundeck. This perfect country property is a pleasure to view and show. (id:57101)
Property Details
| MLS® Number | R2880639 |
| Property Type | Single Family |
Building
| Bathroom Total | 4 |
| Bedrooms Total | 4 |
| Appliances | Washer, Dryer, Refrigerator, Stove, Dishwasher |
| Basement Type | None |
| Constructed Date | 1977 |
| Construction Style Attachment | Detached |
| Fireplace Present | Yes |
| Fireplace Total | 3 |
| Foundation Type | Concrete Perimeter |
| Heating Fuel | Electric |
| Heating Type | Baseboard Heaters, Forced Air |
| Roof Material | Metal |
| Roof Style | Conventional |
| Stories Total | 1 |
| Size Interior | 4764 Sqft |
| Type | House |
| Utility Water | Drilled Well |
Parking
| Garage | 3 |
Land
| Acreage | Yes |
| Size Irregular | 119.2 |
| Size Total | 119.2 Ac |
| Size Total Text | 119.2 Ac |
Rooms
| Level | Type | Length | Width | Dimensions |
|---|---|---|---|---|
| Main Level | Living Room | 19 ft ,4 in | 18 ft ,2 in | 19 ft ,4 in x 18 ft ,2 in |
| Main Level | Kitchen | 17 ft | 10 ft | 17 ft x 10 ft |
| Main Level | Dining Room | 10 ft ,6 in | 13 ft | 10 ft ,6 in x 13 ft |
| Main Level | Laundry Room | 19 ft | 9 ft | 19 ft x 9 ft |
| Main Level | Recreational, Games Room | 15 ft | 19 ft | 15 ft x 19 ft |
| Main Level | Bedroom 2 | 10 ft ,4 in | 9 ft | 10 ft ,4 in x 9 ft |
| Main Level | Bedroom 3 | 11 ft | 7 ft | 11 ft x 7 ft |
| Main Level | Bedroom 4 | 10 ft ,4 in | 7 ft | 10 ft ,4 in x 7 ft |
| Main Level | Primary Bedroom | 16 ft ,1 in | 11 ft ,2 in | 16 ft ,1 in x 11 ft ,2 in |
| Main Level | Enclosed Porch | 7 ft ,4 in | 4 ft ,3 in | 7 ft ,4 in x 4 ft ,3 in |
| Main Level | Loft | 31 ft | 6 ft | 31 ft x 6 ft |
| Main Level | Sauna | 7 ft ,8 in | 4 ft ,6 in | 7 ft ,8 in x 4 ft ,6 in |
| Main Level | Utility Room | 9 ft ,8 in | 4 ft ,7 in | 9 ft ,8 in x 4 ft ,7 in |
| Main Level | Dining Nook | 9 ft | 7 ft | 9 ft x 7 ft |
| Main Level | Foyer | 9 ft | 5 ft ,7 in | 9 ft x 5 ft ,7 in |
https://www.realtor.ca/real-estate/26864809/13085-lund-road-prince-george
Interested?
Contact us for more information

































